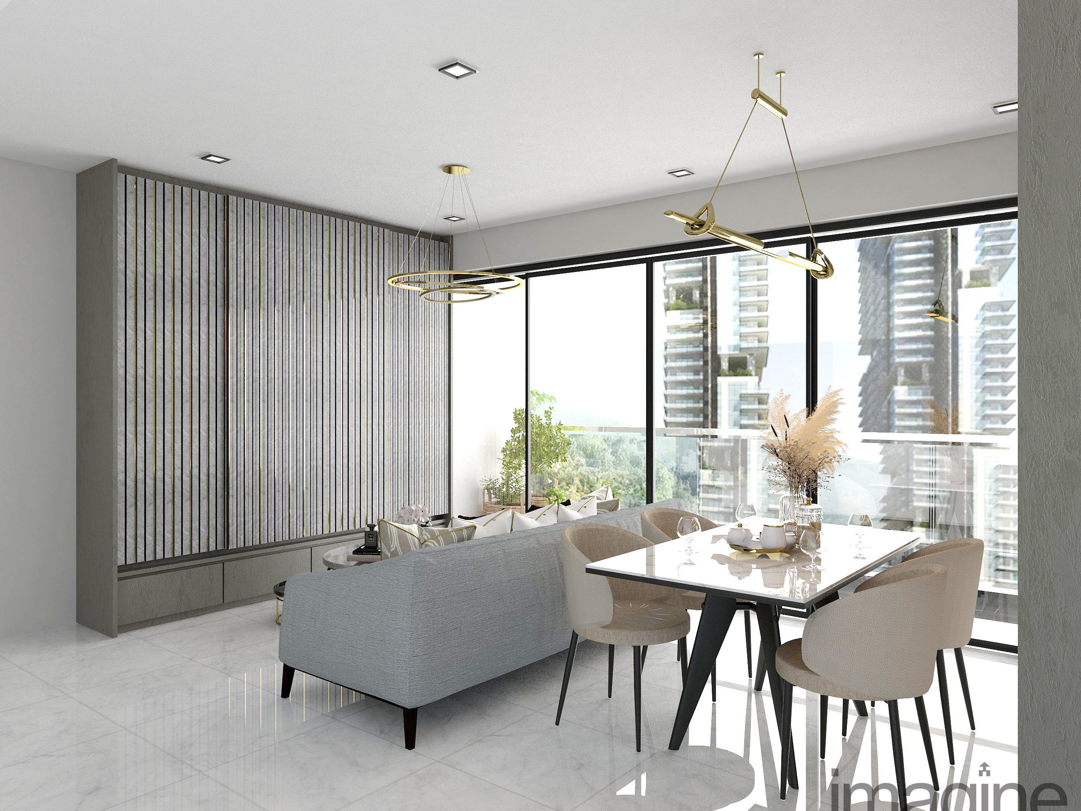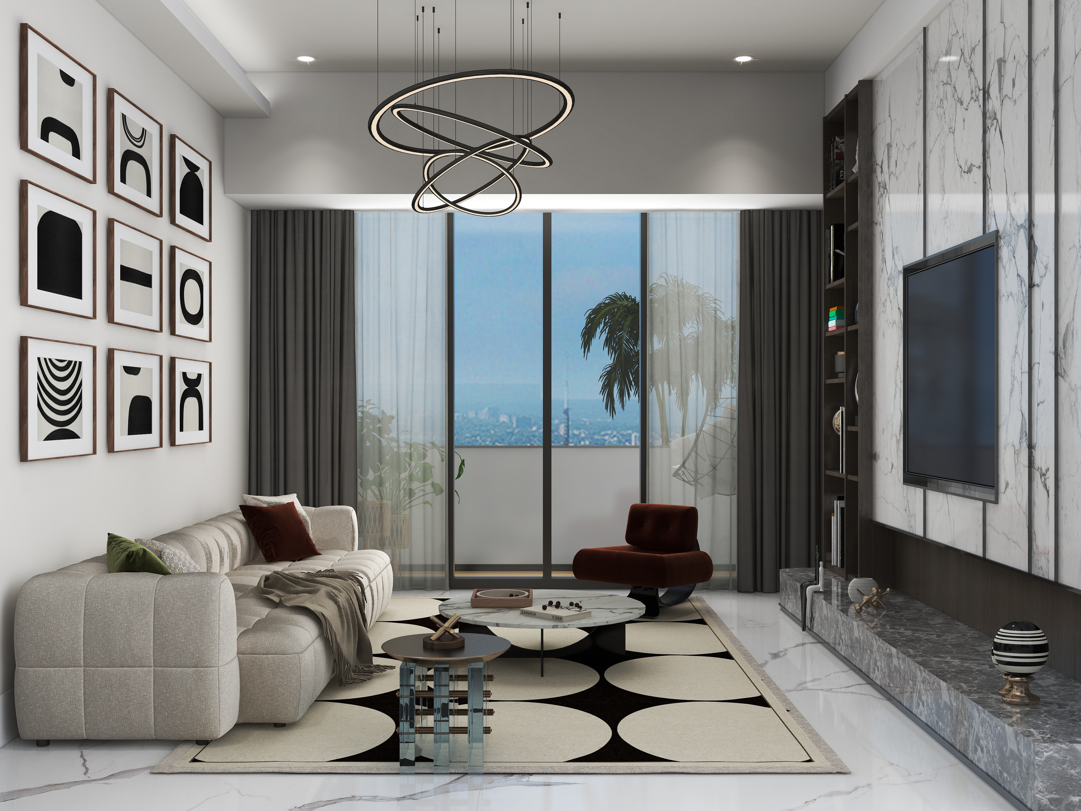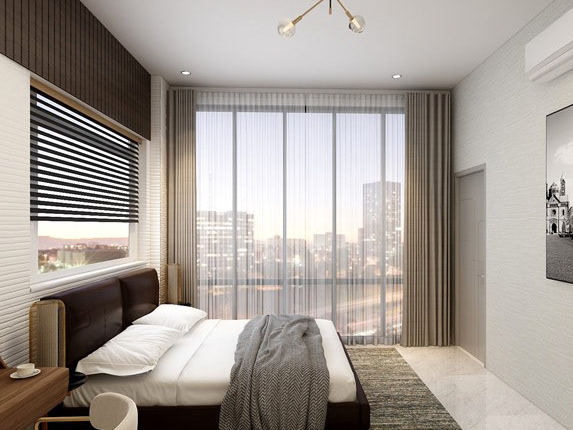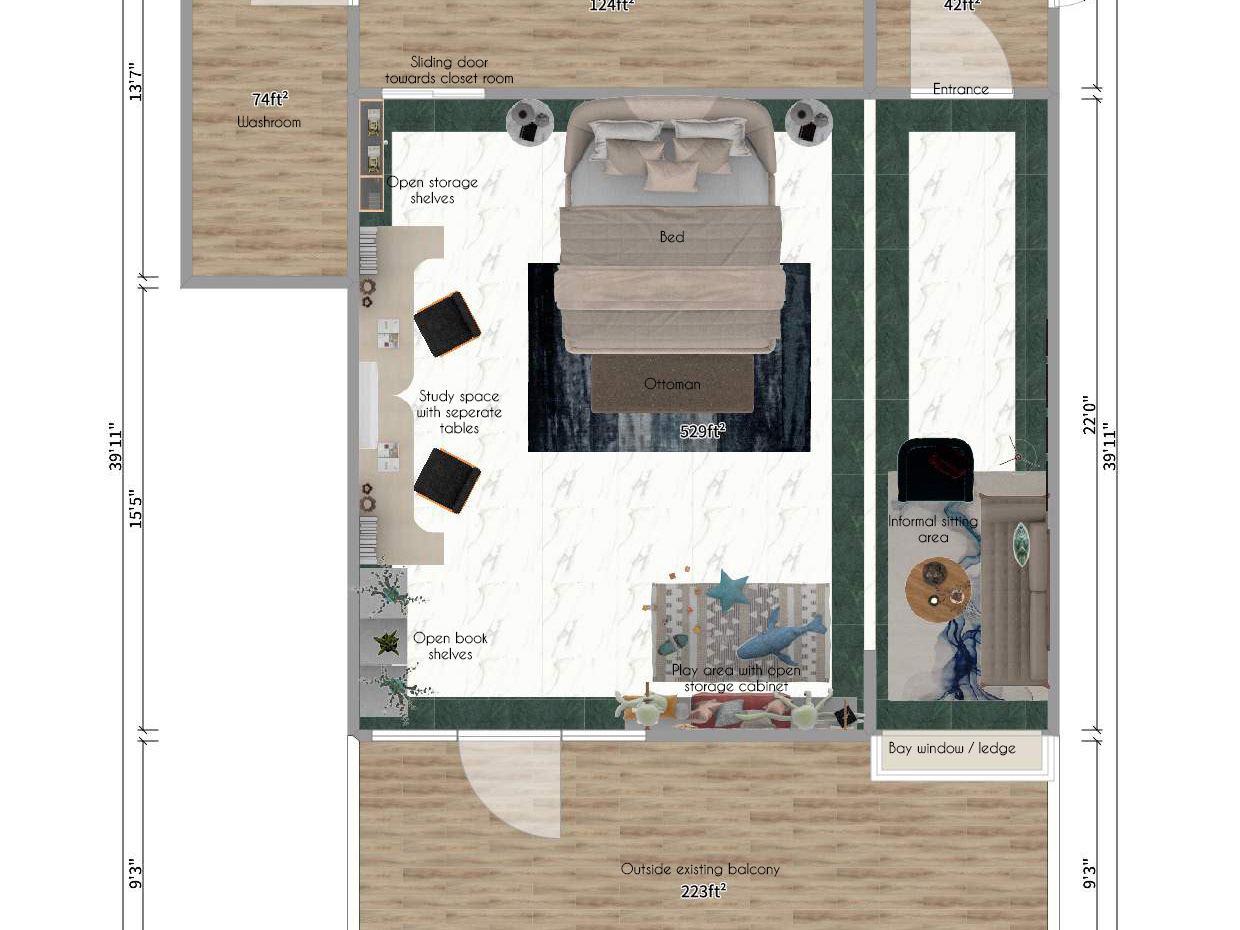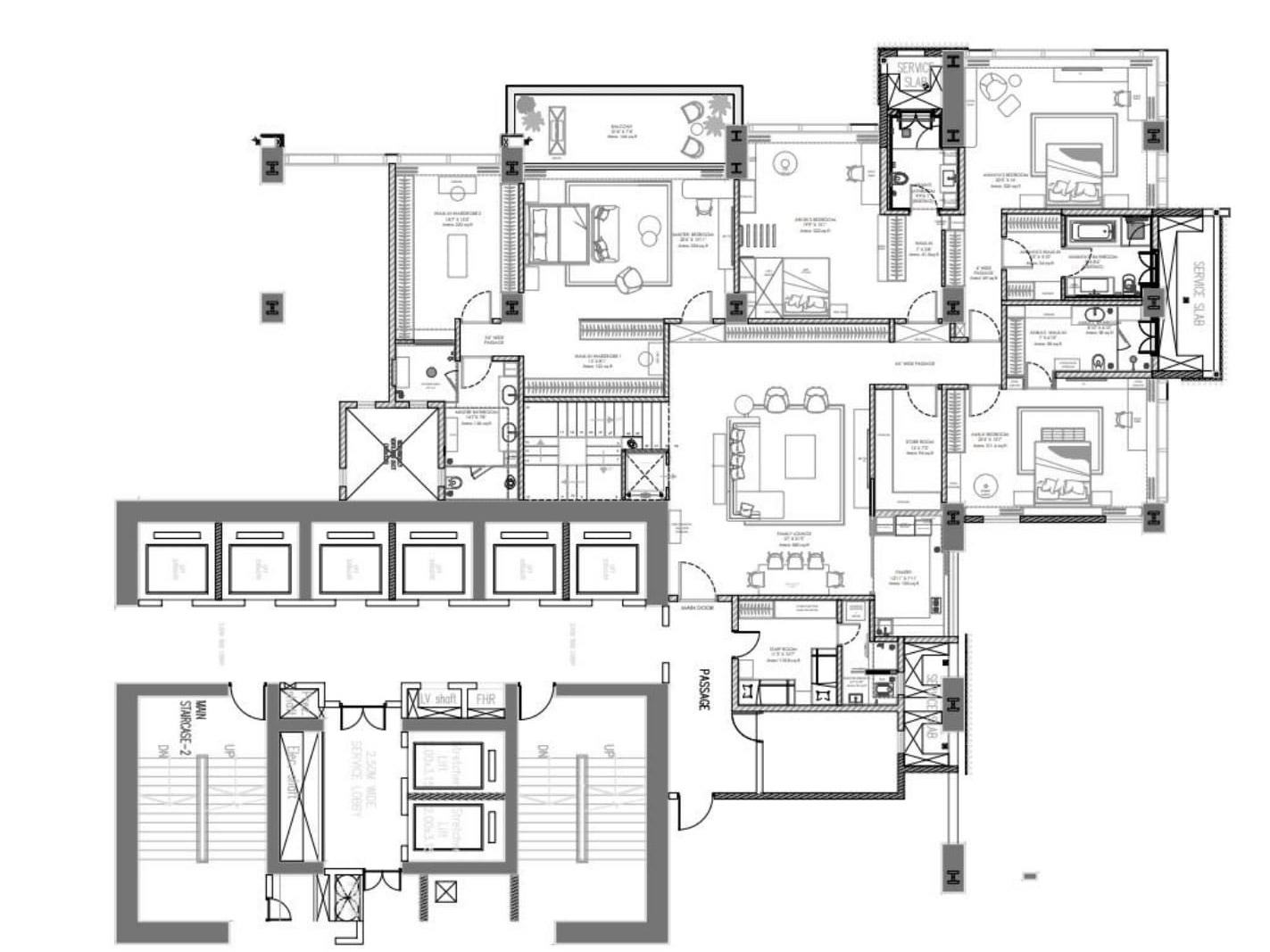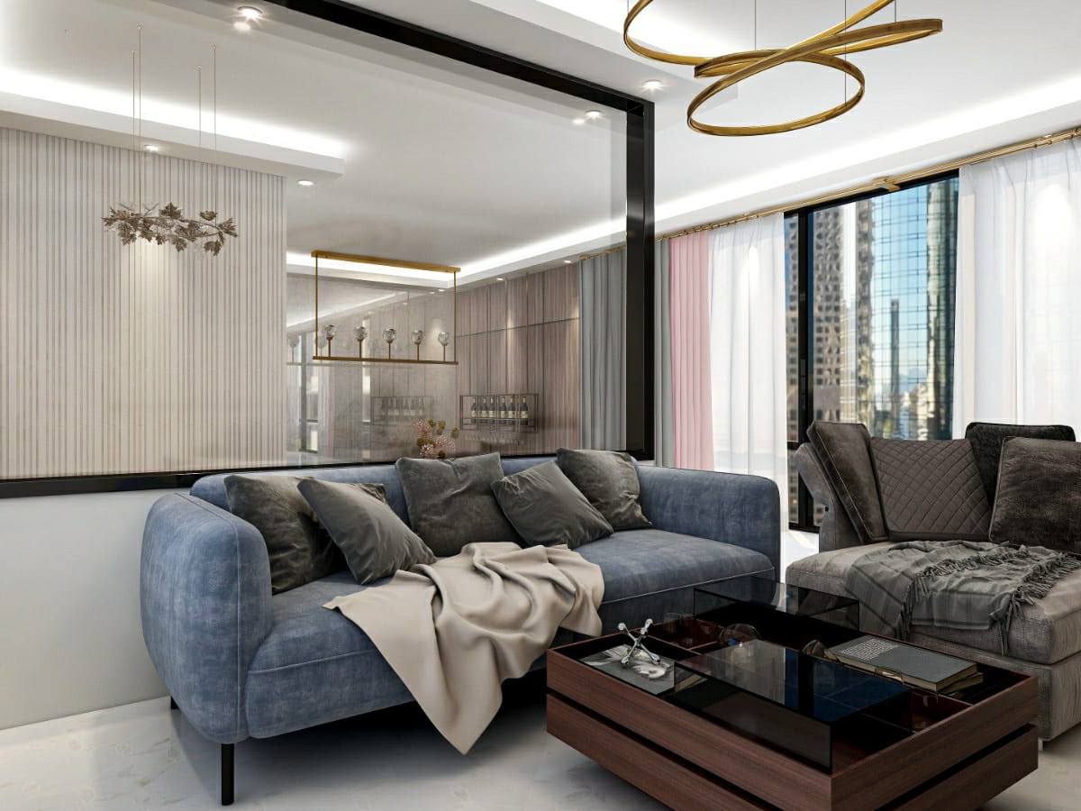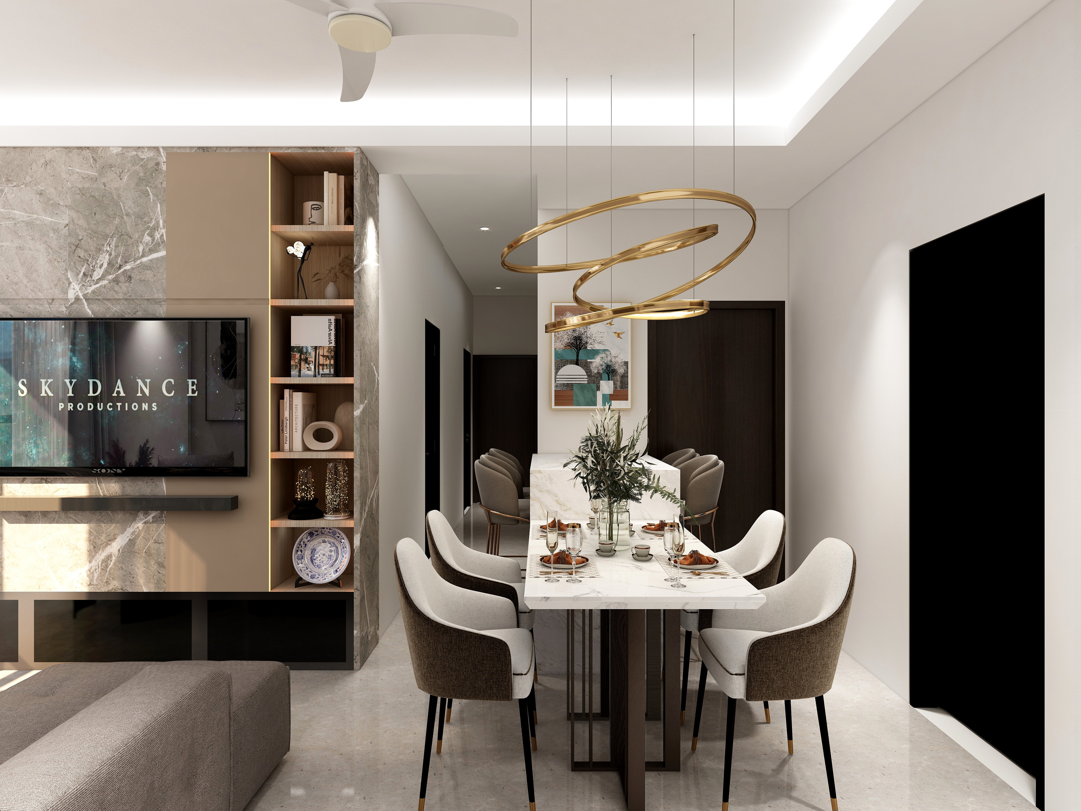YISHUN EMERALD
PROJECT LOCATION: SINGAPORE
COMPLETION YEAR: 2022
PROPERTY TYPE: CONDOMANIUM
PROJECT HOLDER COMPANY: IMAGINE SK66
PROJECT INTERIOR DESIGNER: SEJAL HALDIYA
This project was curated for a young couple. They versioned their home to be very contemporary, chic, classy yet simple.
Gold, grey and beige was the palette we used to conceptualize the whole space.
Showcasing below is the TV cabinet with feature wall and a walkway to the bedrooms. The fluted panels have been continued throughout the house to keep consistency and symmetry around.
Usage of marble like laminate with mirror, indoor planters and gold stripes to give e chic, luxury and very contemporary look to the space.
The bathroom walls and flooring is finished in marble with cylindrical shaped mirrors, warm lighting and undermount sinks. The vanity cabinet is finished in wood laminate with internal in white plywood finish.
The owner was keen to have a clear glass with black frames for the bathroom entrance from the master bedroom.
The master bedroom is also finished in fluted panels in combination with marble like laminate and golden stripes to connect this space with the outside spaces. The bedhead is done in royal blue velvet cushioned upholstery with hanging lights on both the sides above the side tables.
The kitchen is finished in paint on walls and marble on the flooring to give a simpler look as compared to the outside spaces. Usage of artwork on walls has been done here just to give this space some aesthetic with a beautiful chandelier on top of the island counter which is finished in quartz.
