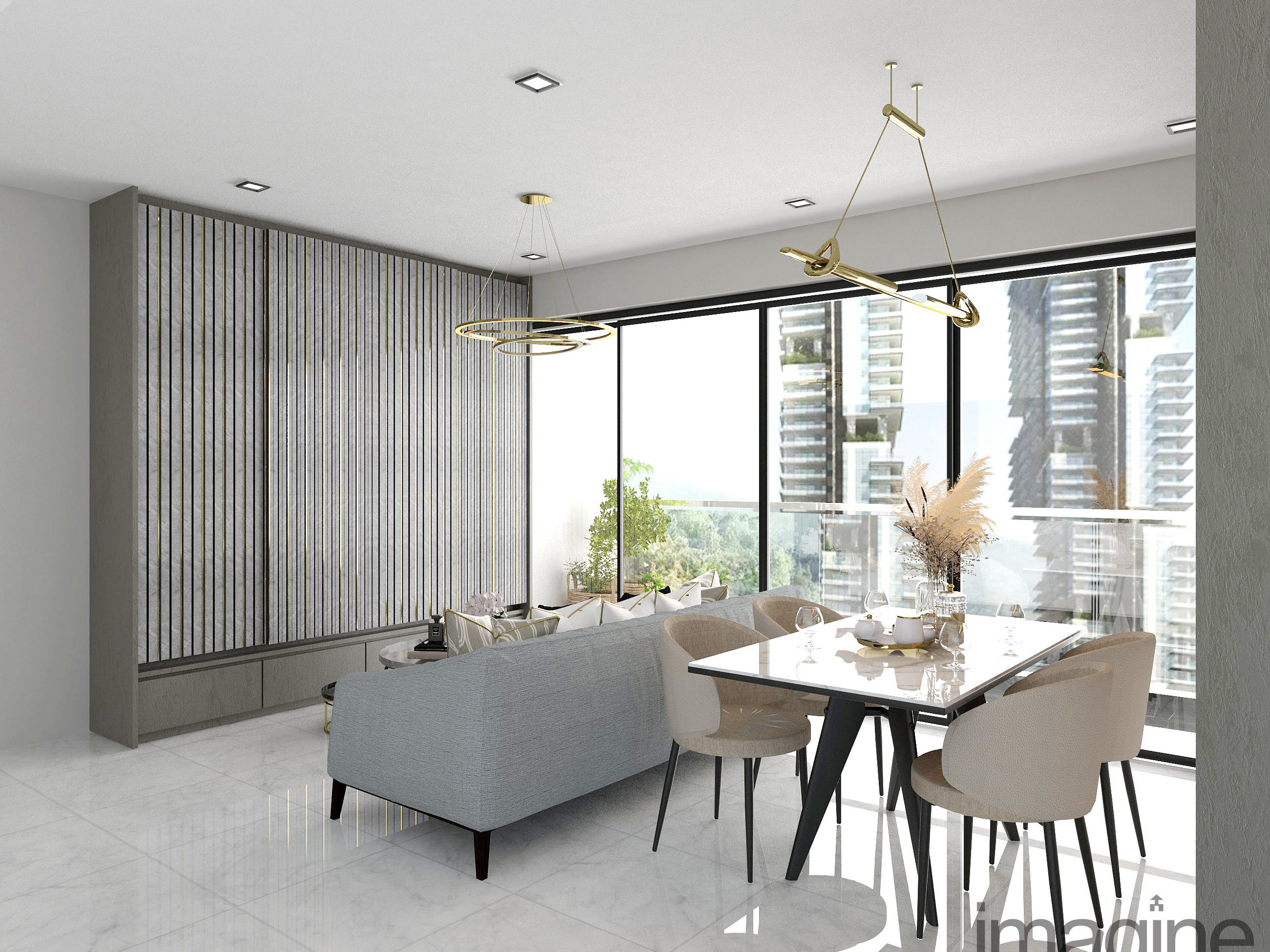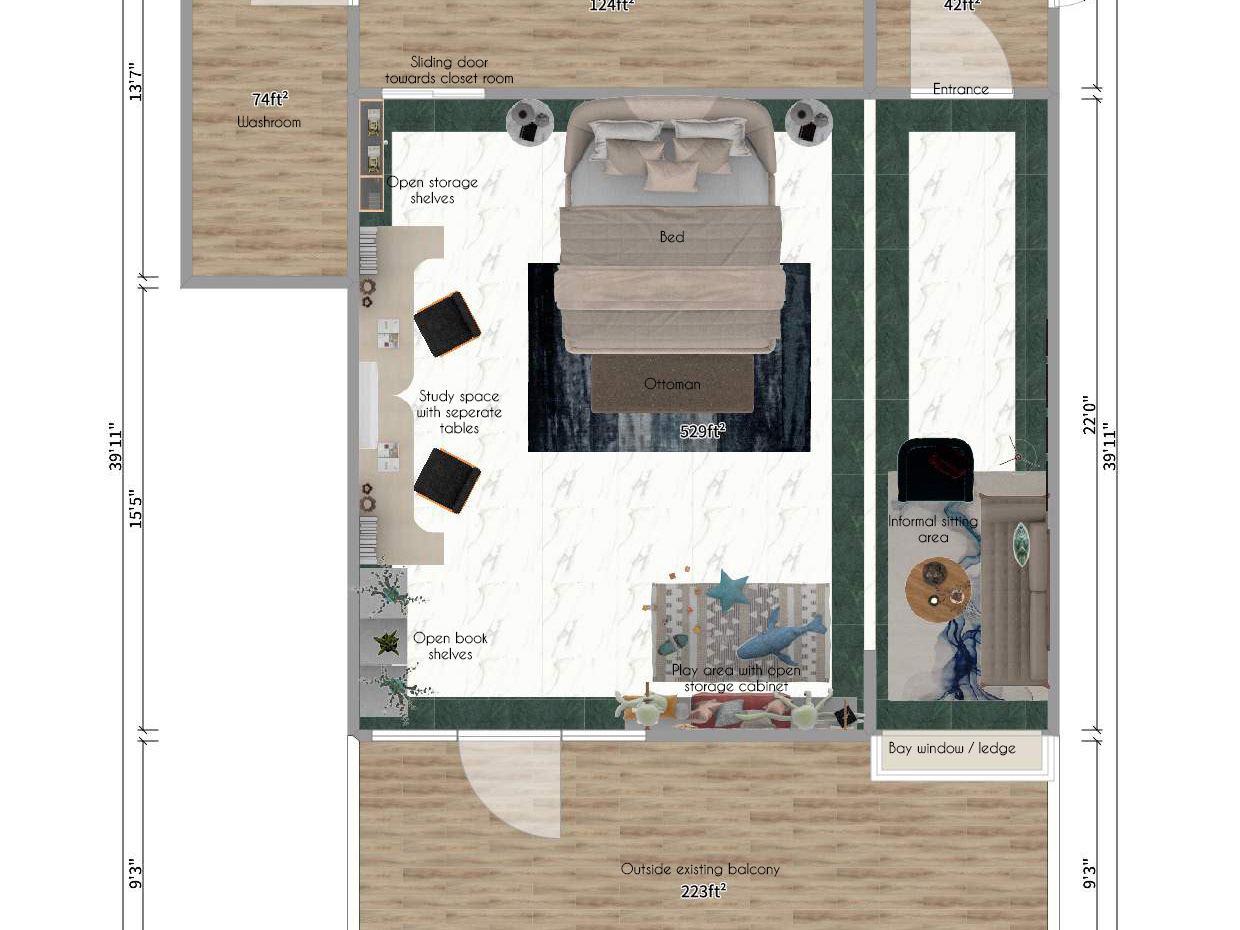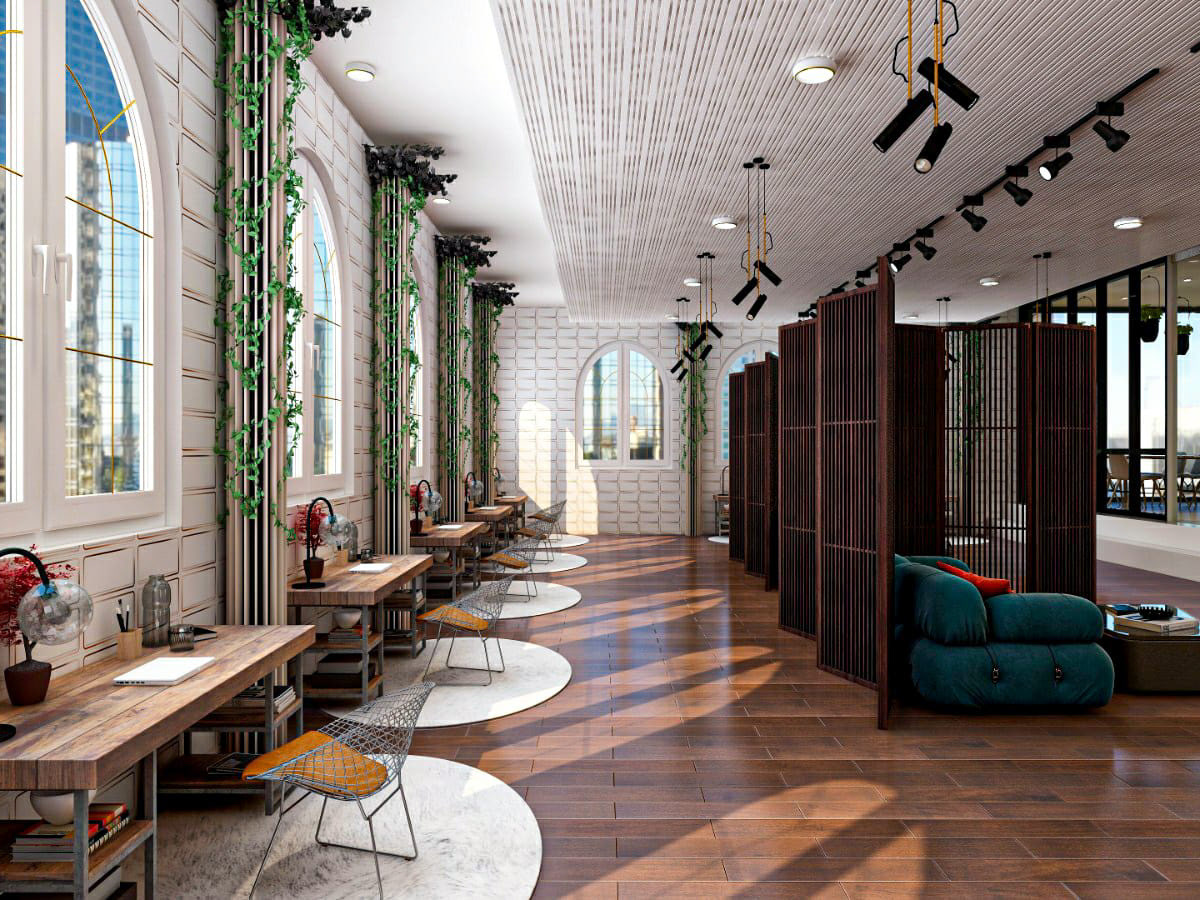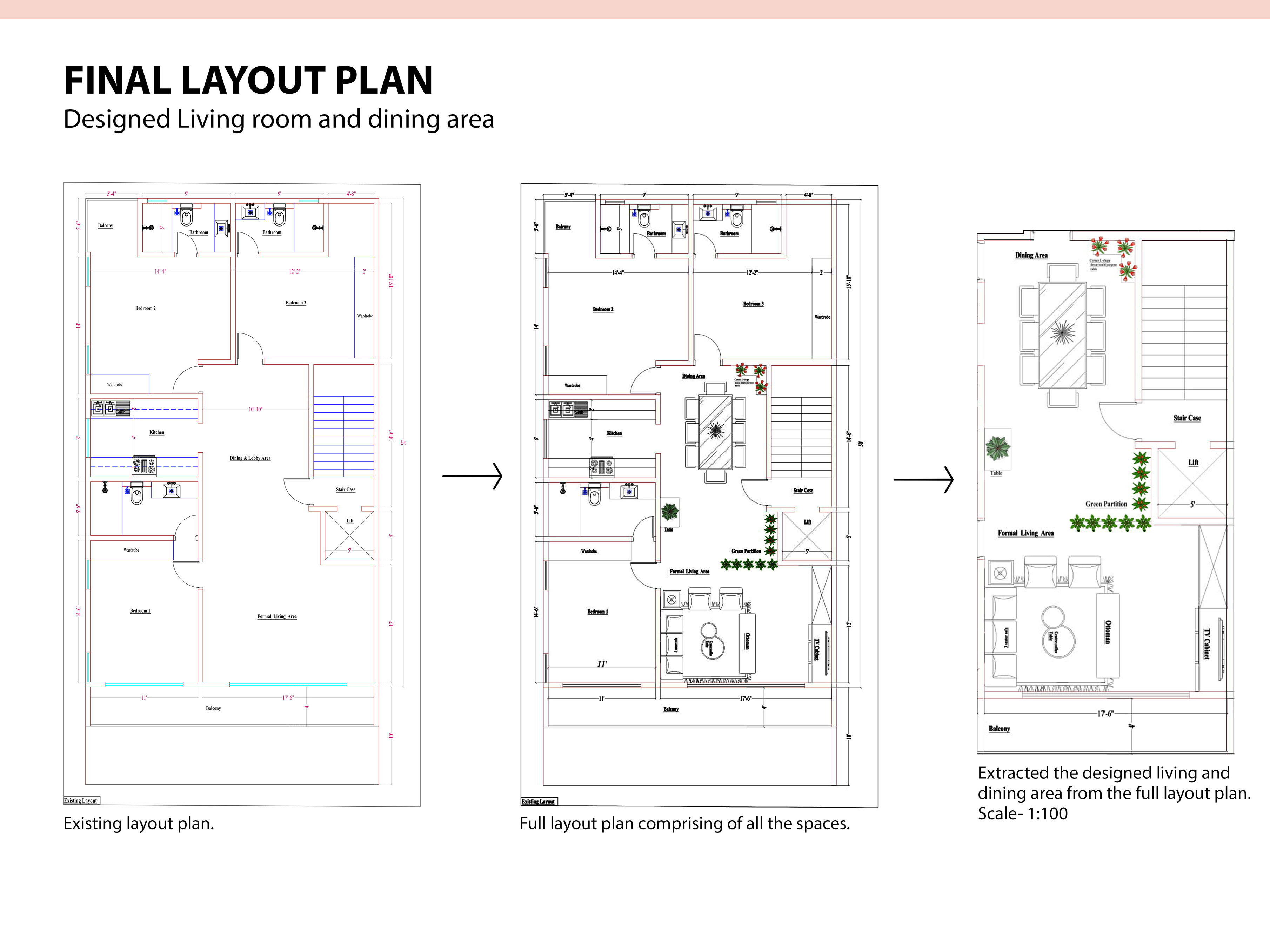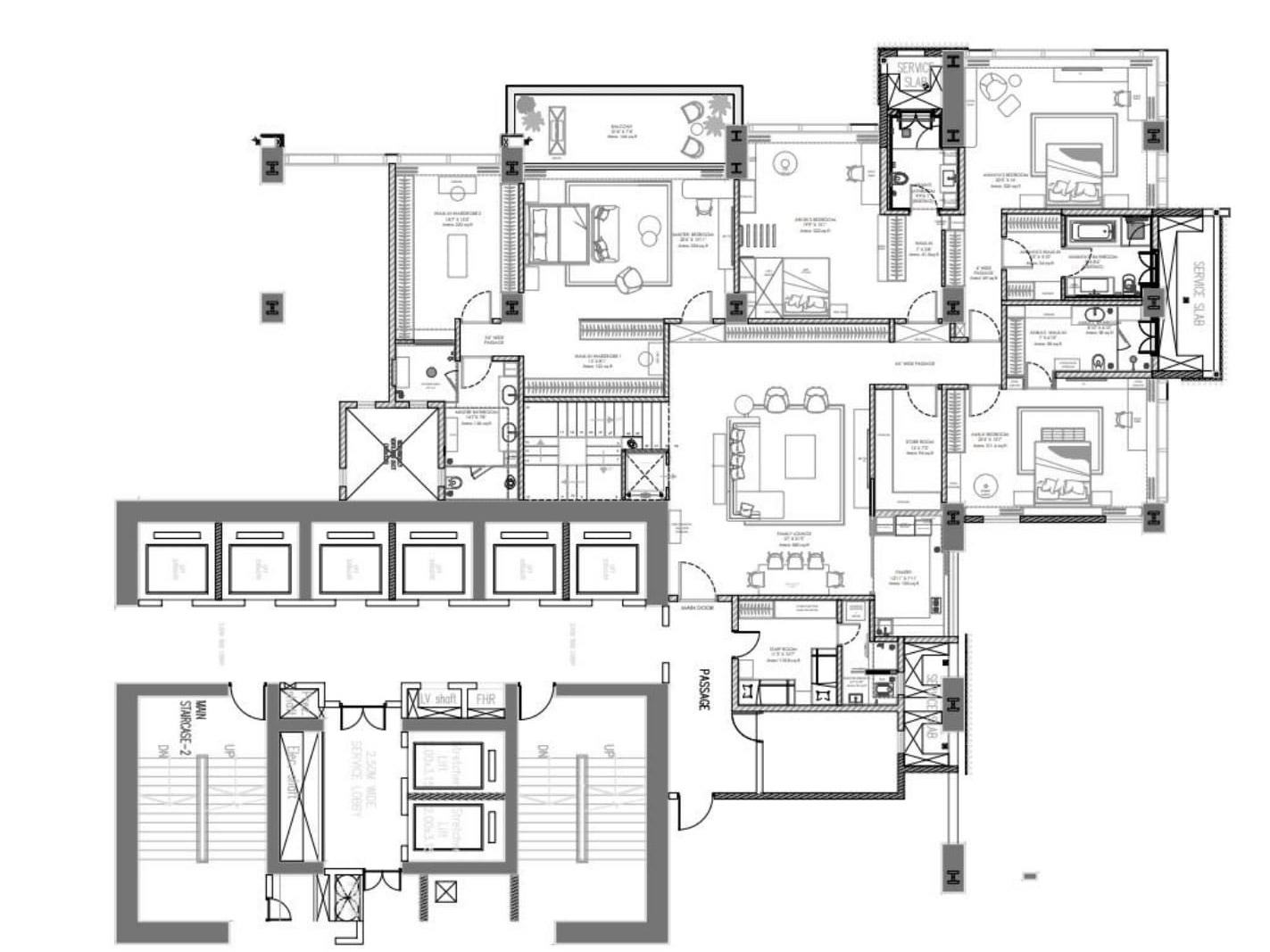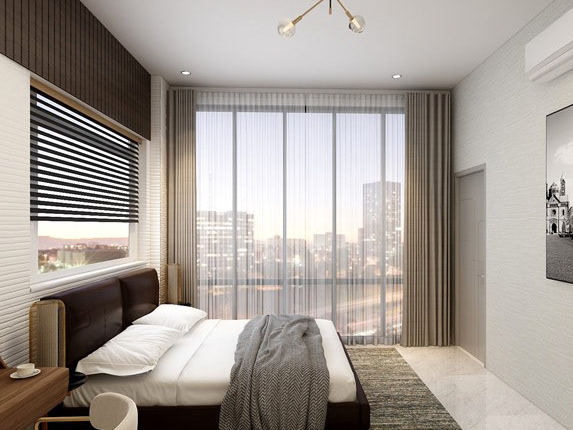PROJECT LOCATION: MUMBAI
YEAR: 2021
AREA: 12'9" x 20'4"
PROJECT DONE UNDER NETERWALA AND AIBARA INTERIOR ARCHITECTS.
This is the layout of the overall space. It includes a comfortable casual sofa seating with arm chair and tables, a study desk and tv unit.
Below, are the concept references as per the design. It includes the design concept of study desk, wall paper detail and color scheme.
This is a simple and clear mood-board comprising of the wall, floor and ceiling materials, furniture and lighting.
Wallpaper options.
Section A showcasing the entry door in veneer and wall in wallpaper with metal trims and brass inset.
Section B showcasing the casual seating with a side part of the study desk and behind wall done in wallpaper and paintings.
Section C has two options.
The first option doesn't have the open shelves above the study desk whereas the second option has it.
The behind wall is finished in wallpaper with metal trims and brass inset and window coverings in venetian blinds.
Section D option 1 showcasing a TV with behind wall in shelving unit with shutters clad in brass and wallpaper.
A design reference for shelving unit has also been shown.
Section D option 2 showcasing a TV with behind wall in shelving unit with brass verticals, shutters clad in veneer and wallpaper.
A design reference for shelving unit has also been shown.
